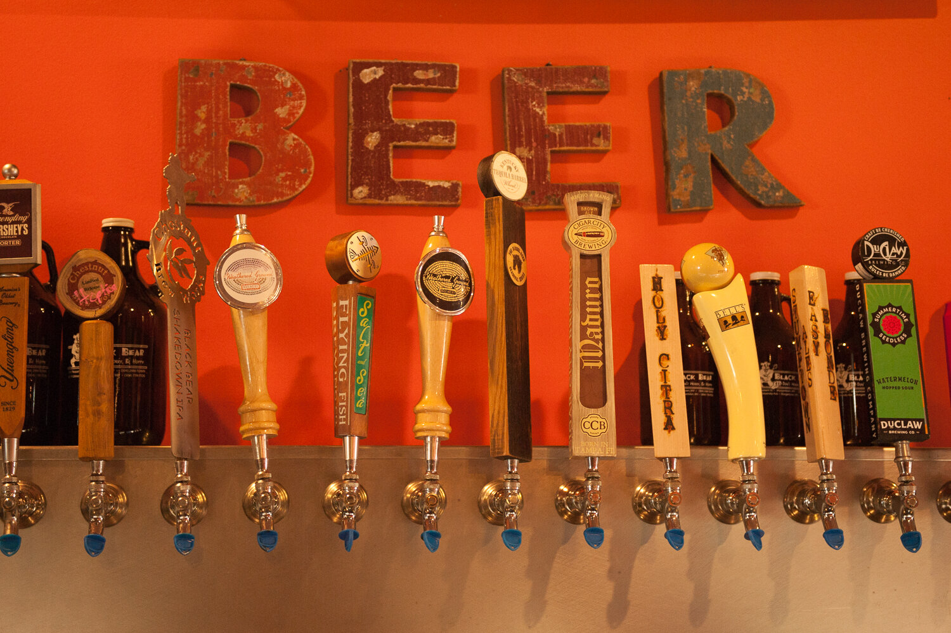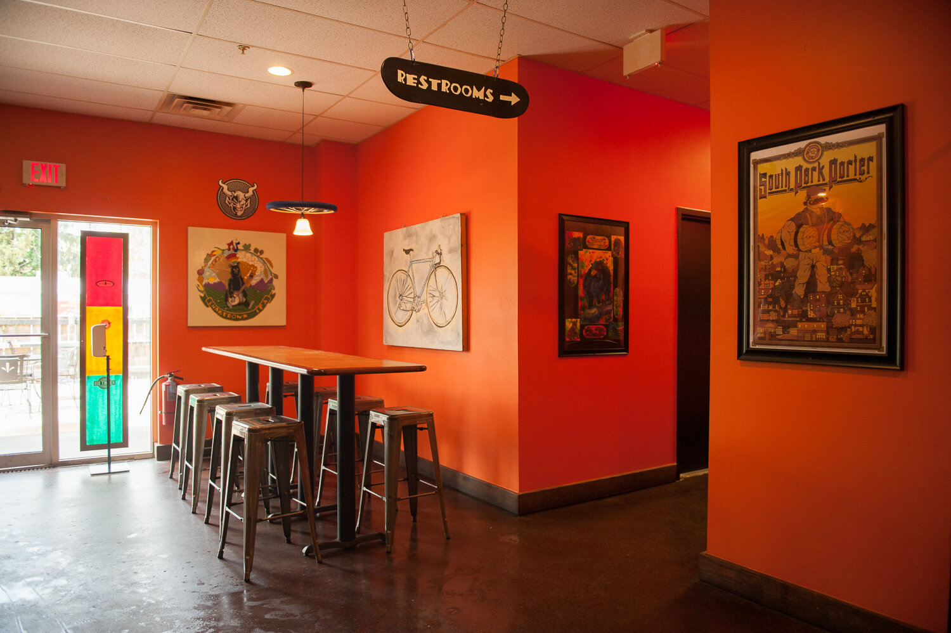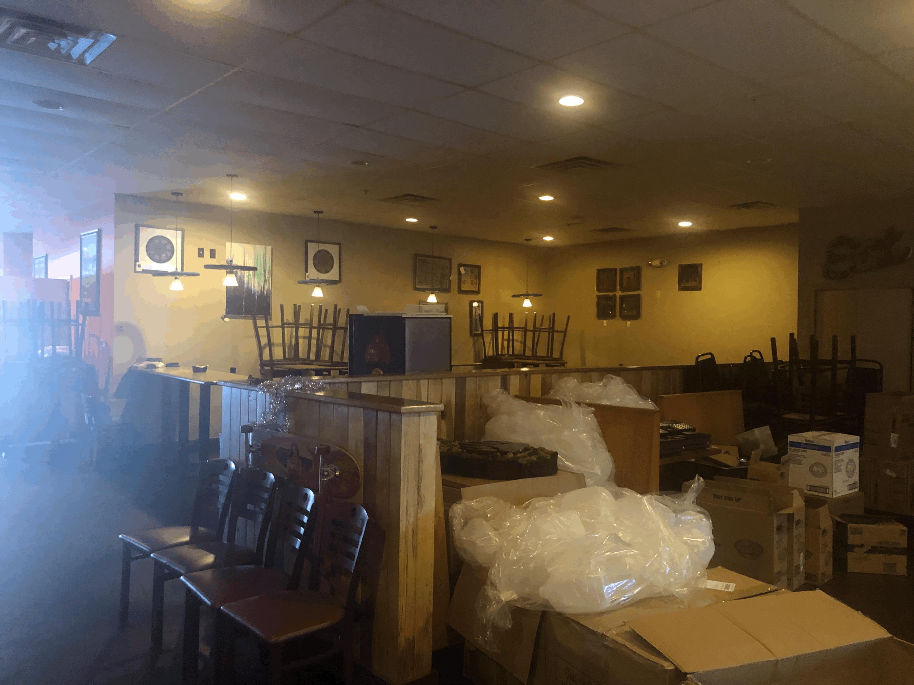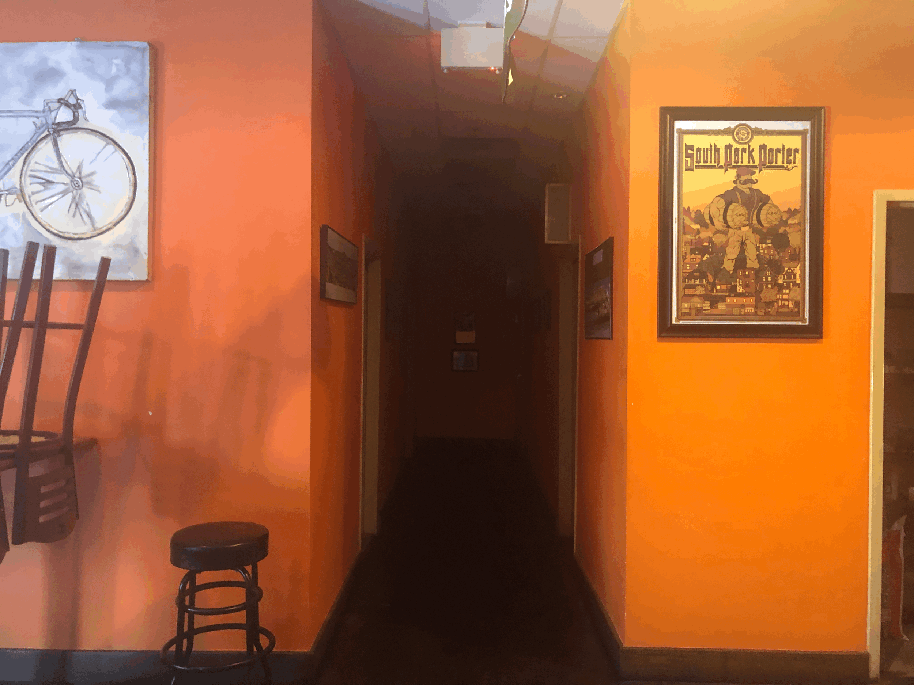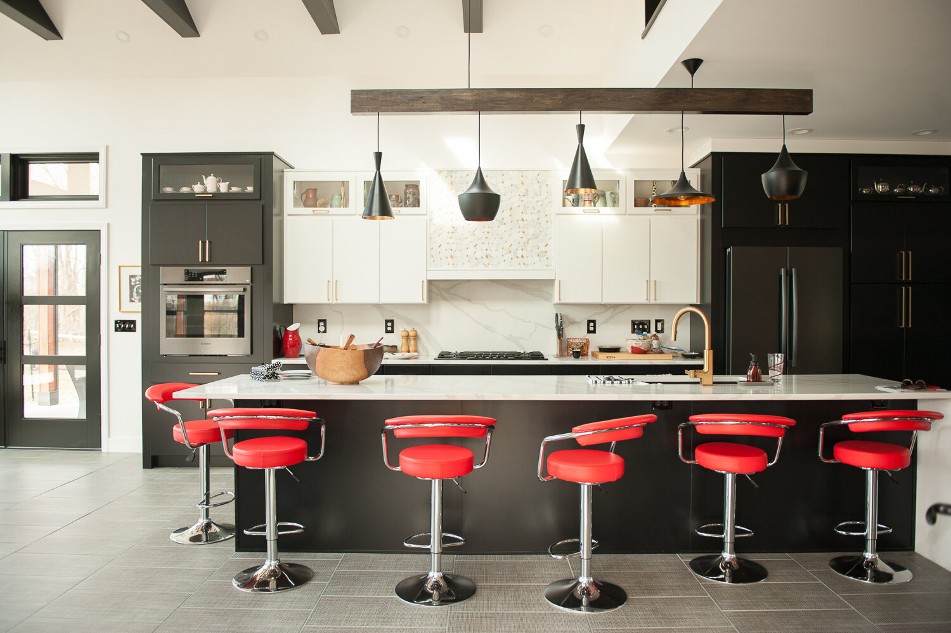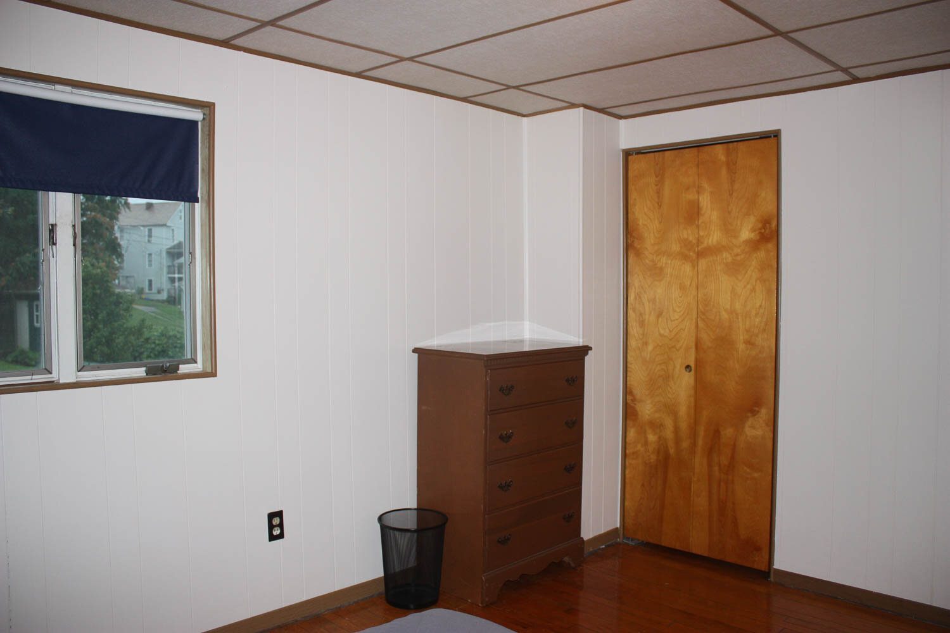I first met Emily Kurth several years ago, when she was running her creative business, Coco & June, from home. As we toured her house and her bright basement studio, she told me how she came to spend her days doing something she loves—making abstract art.
“I’ve always been self-directed,” she said, “structuring my days based on what feels good at the moment. But for a long time, I thought ‘That’s not what successful people do.’”
Turns out, she was wrong.
Coco & June began years ago when Emily and a friend decided to monetize something they were already doing—refinishing old furniture. That work required a very clean space (free of the dog hair that Emily’s golden retriever Augie can’t help but shed), as well as a lot of moving and heavy lifting. When Emily’s business partner took a new job, Emily changed course.
She began selling lifestyle goods, including hand-painted wooden signs and shirts she designed. (I still have and love a tank top she made back then that says ‘Stay Wild.’) Her signs proved popular and sold well. Even so, after a while Emily began feeling a pit in her stomach every time someone ordered one. She realized she was just making what would sell.
She explained all this—as well as her love of abstract painting—to a photographer who presented at a conference and spoke about her own career shift. The presenter told Emily it was time for a change.
Emily returned home to find the computer she’d used to create all of her sign designs had crashed. Nothing could be saved.
And yet? Emily felt a sense of relief. It seemed to be a sign. (Sometimes the puns just happen.) She shifted gears and began focusing on abstract painting.
Fast forward a year and a half, and things have shifted once again. This May Emily opened a public studio space at 1195 Pineview Drive.
This time the new opportunity came to her.
When Emily first received an email from interior designer Laura Davis Stone asking about her paintings, she thought it was a hoax. It wasn’t until Laura approached her in a coffee shop that she realized her mistake. Laura began using Emily’s paintings in her design work and encouraged Emily to move into the building she’s been renovating in Suncrest, which houses Laura’s interior design studio and boutique, Edgar Rae.
“I’ve been around long enough to know that when something like this falls in your lap,” Emily told me, “You say Yes.”
I’m so glad she did. Her paintings are lovely in person, and it’s powerful to see a whole series of them all together. She’s also selling cards, prints, mugs, and other goods featuring images from her paintings. In the coming months she plans to hold small painting classes in the space.
Her studio can be found around the back side of the building for now, but eventually you’ll be able to access it from upstairs as well. (And I think she’d want me to tell you that she will soon be getting a new door, which will complete the lovely cohesive look she’s created inside.)
Go check it out. You’ll be glad you did.


























































